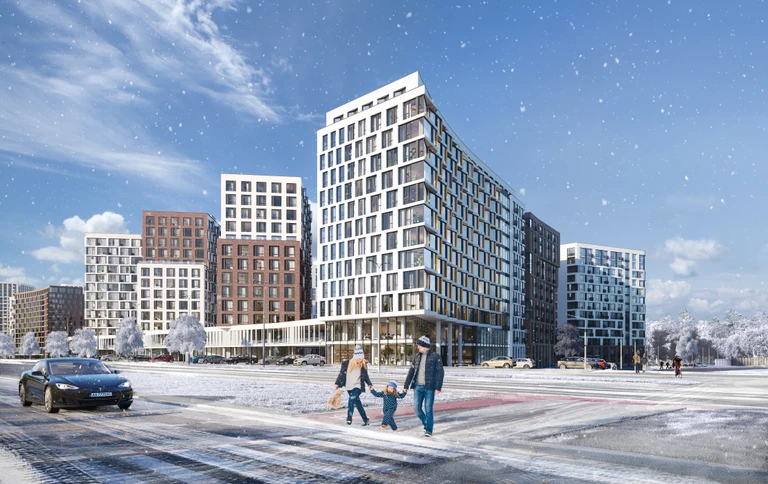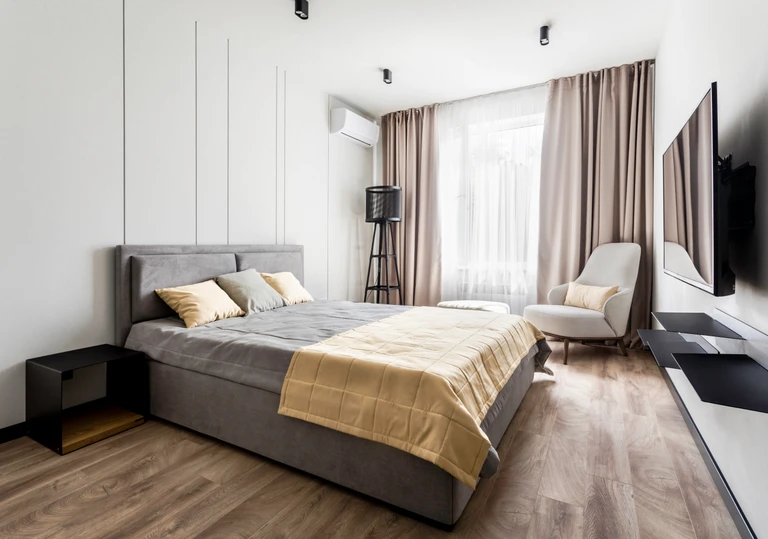Inclusivity as a standard in DIM projects
03.06.2025

We believe that comfortable and safe housing should be accessible to all regardless of physical ability, age, or special needs. That is why DIM actively implements inclusive solutions in its projects, as it is now not an additional option, but an integral part of each of our residential complexes.
Park Lake City
Unobstructed entry into buildings, level with the ground, and lobby doors without thresholds and a width of at least 0.9 m.
Corridors inside the buildings with a width of at least 1.8 m.
Several elevators with sound accompaniment and Braille buttons in each stairwell, one of which has an entrance width of no less than 0.9 m and a cabin no less than 1.1×1.4 m.
Buildings have their own shelter.
All sidewalks in the complex are level, have width for wheelchair or stroller passage, and at intersections with vehicle exits, the curb stones are lowered or at the same level as the roadway.
Parking has spaces for cars of people with disabilities.
Courtyards have spacious relaxation areas with benches, with enough space for a wheelchair or stroller.
Children's and sports playgrounds in the complex are designed for different ages and different health needs and features
Lucky Land
Unobstructed entry into buildings, level with the ground, and where there is a difference in elevation — a convenient ramp.
Wide lobby doors without thresholds, and corridors in buildings with a width of at least 1.8 m.
Navigation inside the building duplicated with Braille font.
Several elevators with sound accompaniment and Braille buttons in each stairwell, one of which has an entrance width of no less than 0.9 m and a cabin no less than 1.1×1.4 m.
Buildings have their own shelter.
All sidewalks in the complex are level, have width for wheelchair or stroller passage, and at intersections with vehicle exits, the curb stones are lowered or at the same level as the roadway.
Parking has spaces for cars of people with disabilities.
Courtyards have planned spacious relaxation areas with benches, with enough space for a wheelchair and stroller.
Children's and sports playgrounds in the complex are designed for different ages and different health needs and features.
Metropolis
- Entry into buildings is at ground level, lobby doors are at least 0.9 m wide, and corridors inside the buildings are at least 1.8 m wide.
- Several elevators in each stairwell, one of which has an entrance width of no less than 0.9 m and a cabin no less than 1.1×1.4 m. Elevators have sound accompaniment and Braille buttons.
- Sidewalks are level, have width for wheelchair or stroller passage, and at intersections with vehicle exits, the curb stones are lowered or at the same level as the roadway.
- There are spaces for cars of people with disabilities in the parking lot.
- Spacious courtyards with various relaxation areas, equipped with benches, with enough space for a wheelchair and stroller.
- Children's and sports playgrounds in the complex are designed for different ages and different health needs and features.
A136 Highlight Tower
- Entry into the building is at ground level, lobby doors are wide. Corridors in the buildings will be at least 1.8 m wide.
- Several elevators with sound accompaniment and Braille buttons in each stairwell, one of which has an entrance width of no less than 0.9 m and a cabin no less than 1.1×1.4 m.
- The building has its own shelter.
- Sidewalks in the complex are designed considering wheelchair or stroller passage, and at intersections with vehicle exits — at the same level as the roadway.
- Parking has spaces for cars of people with disabilities.
Olegiv Podil
- According to the project, entry into buildings will be at ground level, lobby doors will be at least 0.9 m wide.
- Corridors inside the buildings will be at least 1.8 m wide.
- One elevator with sound accompaniment and Braille buttons in each stairwell.
- The buildings will have modern shelter.
- All sidewalks in the complex are level, have width for wheelchair or stroller passage, and at intersections with vehicle exits, the curb stones are lowered or at the same level as the roadway.
- Parking will have spaces for people with disabilities.
- Spacious courtyards with benches and space for a wheelchair and stroller.
Children's and sports playgrounds will be designed for different age groups and health needs.


