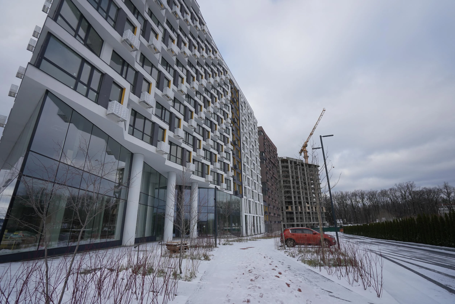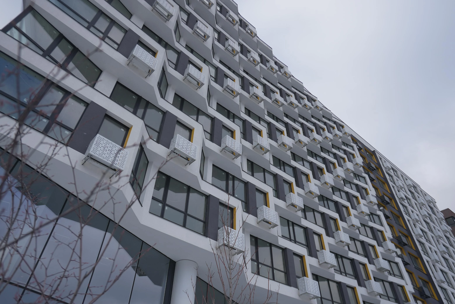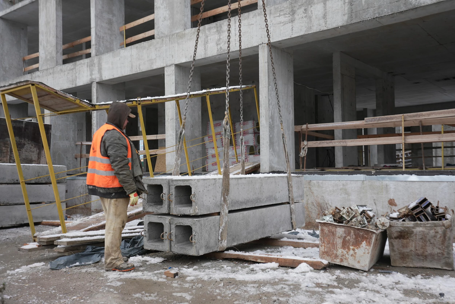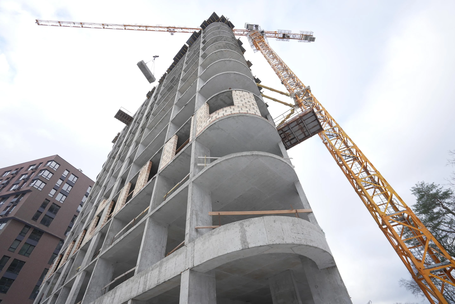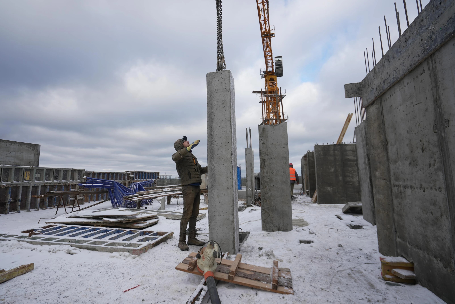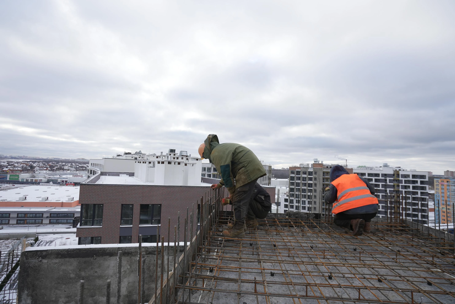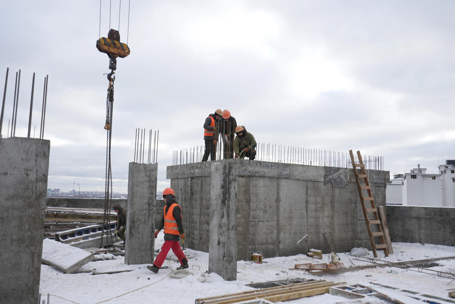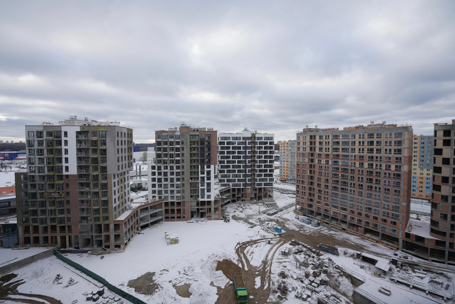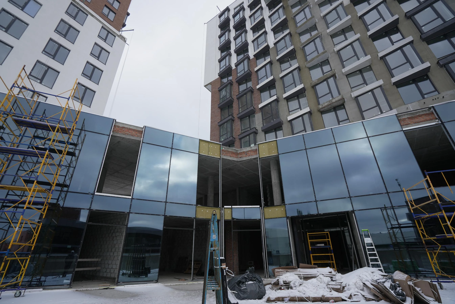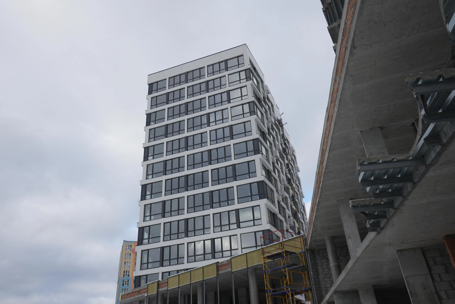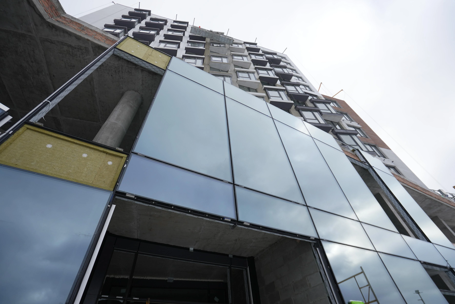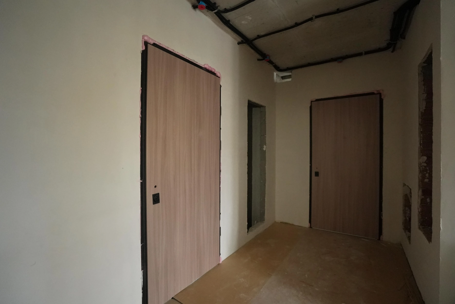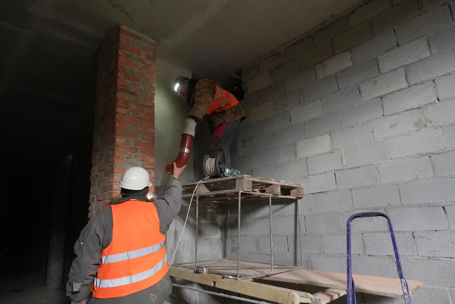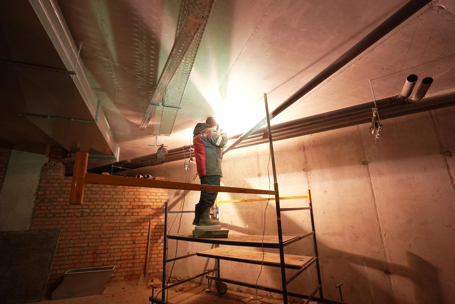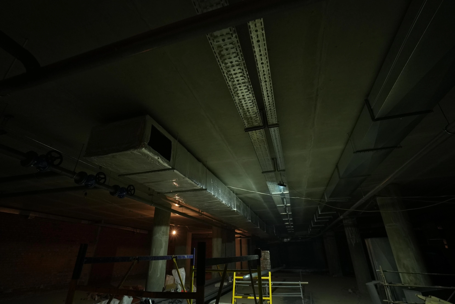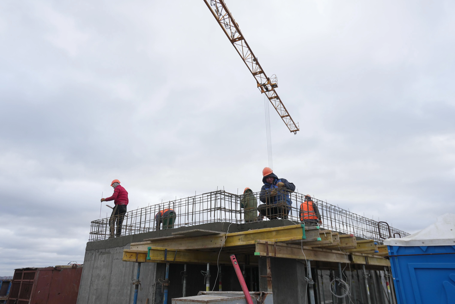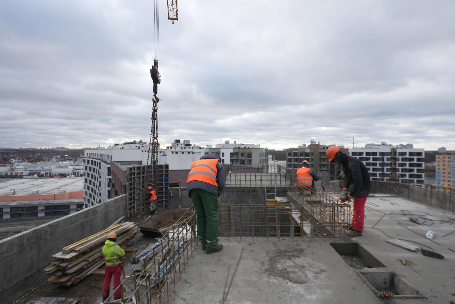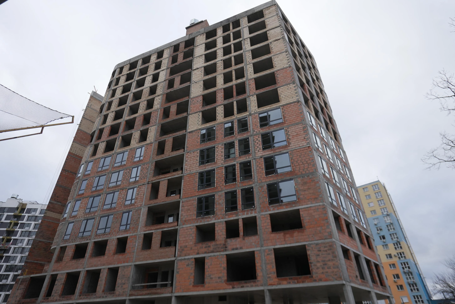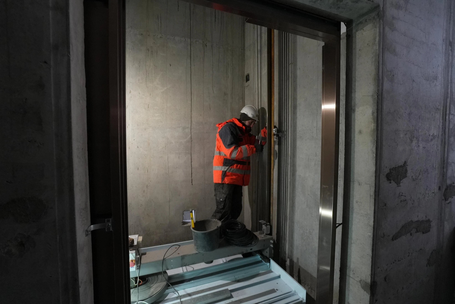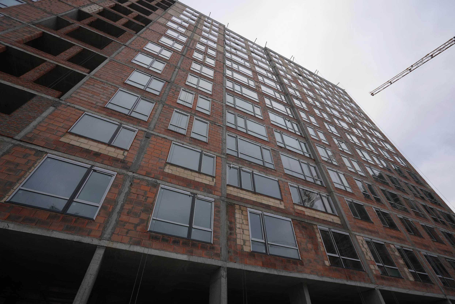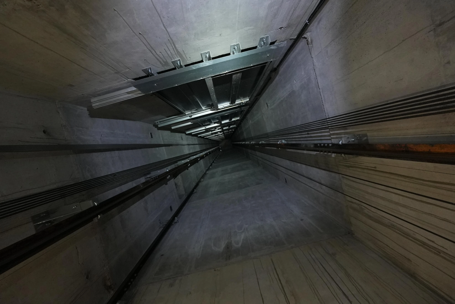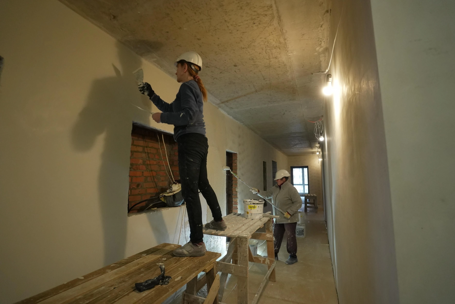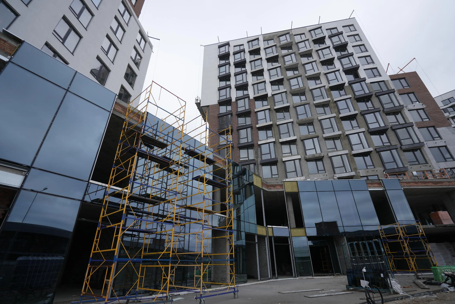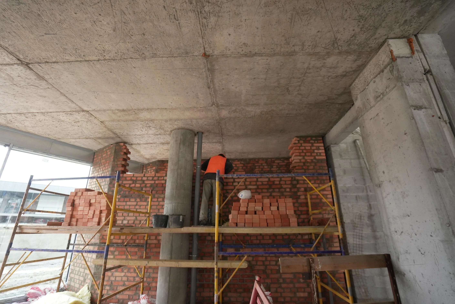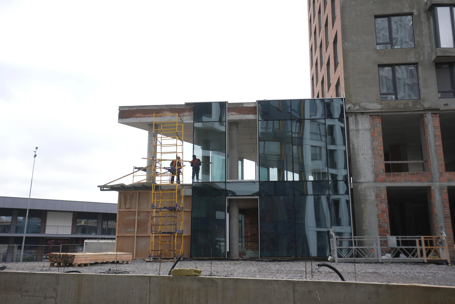Construction progress for January 2024
23.01.2024
Go back
LUCKY LAND by DIM is under construction. The 3rd building is put into operation!
We share the latest news from the construction site for January:
Building No. 3, Section 1:
- arranging the equipment of the entrance group;
- arrangement of equipment of public places;
- installation of access control systems.
Building No. 3, Section 2:
- arrangement of equipment of public places;
- arranging the equipment of the entrance group;
- installation of access control systems.
Building No. 3, Section 3:
- arrangement of equipment of public places;
- arranging the equipment of the entrance group;
- installation of access control systems.
Improvements, building No. 3:
- landscaping along building No. 3;
- arranging a fence;
- work on landscaping the territory has begun.
Building No. 4, Section 1:
- installation of risers K1, K2, B1, B2 and air conditioner drainage risers;
- arrangement of apartment wiring of water supply systems;
- arrangement of risers and apartment wiring of EO systems;
- installation of elevator equipment;
- waterproofing of the terraces on the 3rd and 9th floors continues.
Building No. 4, Section 2:
- installation of risers K1, K2, B1, B2 and air conditioner drainage risers;
- installation of elevator equipment;
- waterproofing of the terraces on the 3rd and 9th floors continues.
Building No. 4, Section 3:
- installation of risers K1, K2 B1, B2 and air conditioner drainage risers;
- arrangement of facades;
- work on the decoration of technical superstructures and ventilation shafts on the roof is being carried out;
- installation of elevator equipment;
- waterproofing of the terraces on the 3rd floor continues.
Building No. 5, Section 1:
- arrangement of vertical elements of the 10th floor;
- arrangement of the floor slab of the 10th floor;
- installation of ventilation units and staircases.
Building No. 5, Section 2:
- arrangement of the floor slab of the 9th floor;
- installation of ventilation units and staircases;
- arrangement of masonry of external walls and partitions on the 3rd and 4th floors.
Building No. 5, Section 3:
- arrangement of the floor slab - 1st floor;
- arrangement of monolithic walls, pylons of the 1st floor;
- arrangement of the floor slab of the 1st floor;
- installation of waterproofing and backfilling of the underground part.
Building No. 5, section 1.6 (parking adjacent to section 3):
- arrangement of vertical parking elements and waterproofing;
- arrangement of the parking slab.
Building No. 5, section 1.5 (parking adjacent to sections 1-2):
- pit opening;
- arrangement of concrete preparation;
- arrangement of the foundation slab.
Building No. 6, Section 2:
- installation of PVC structures 9, 10, 11, 12 floors.



































