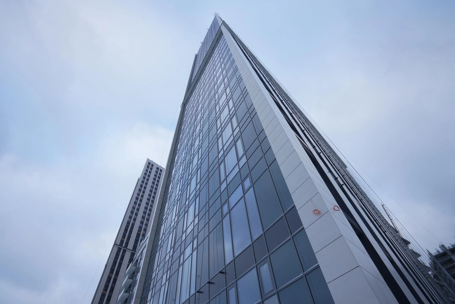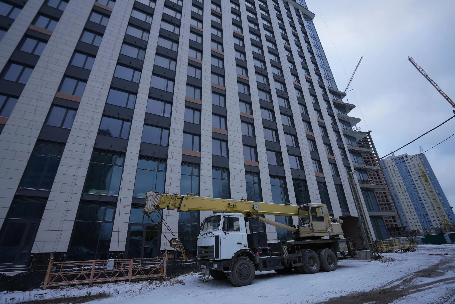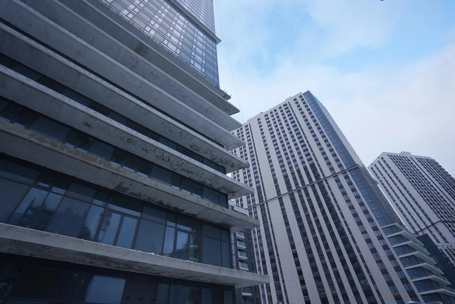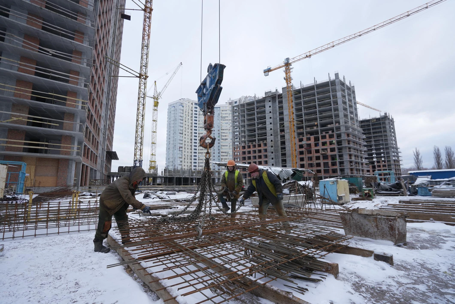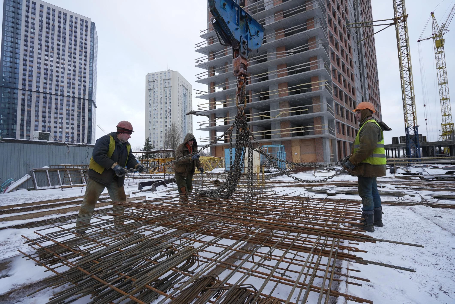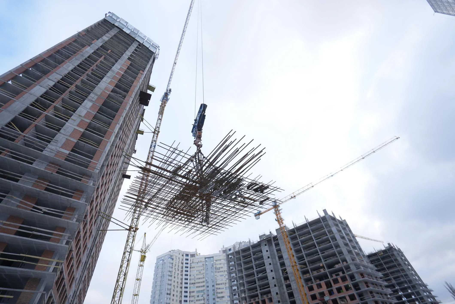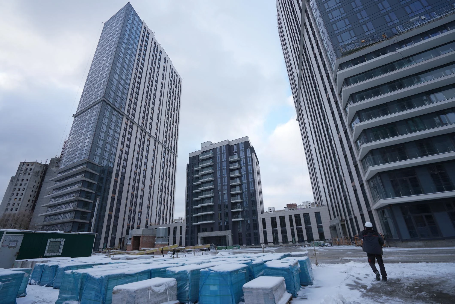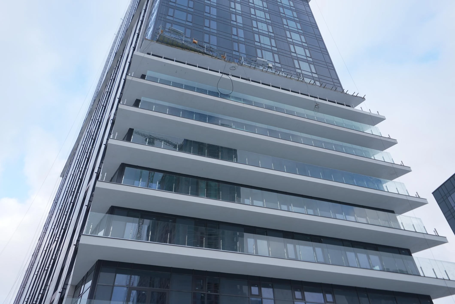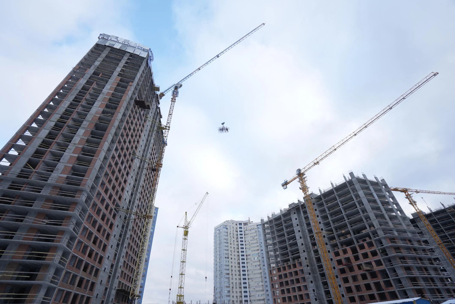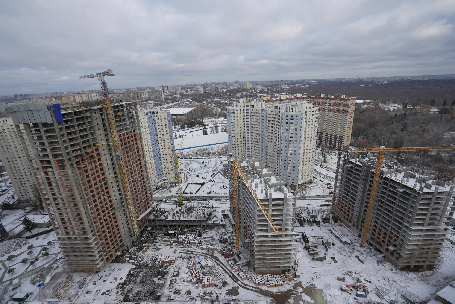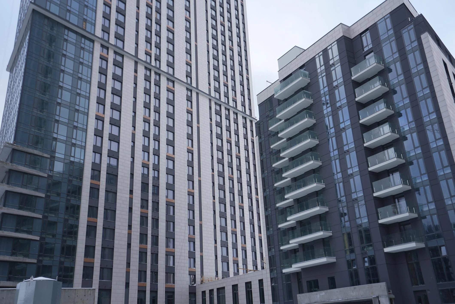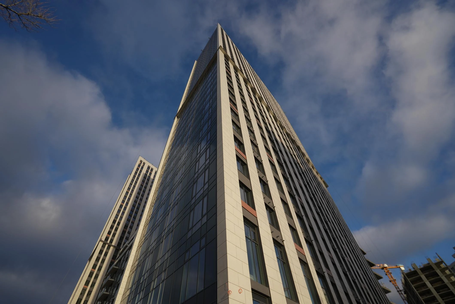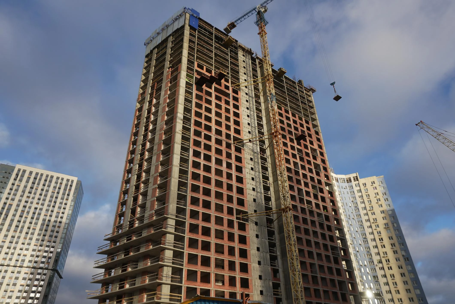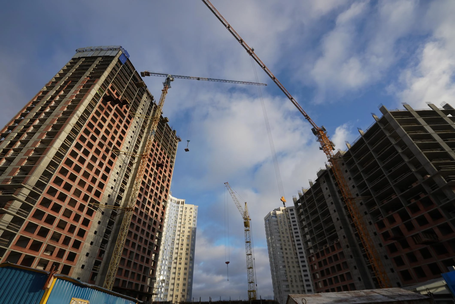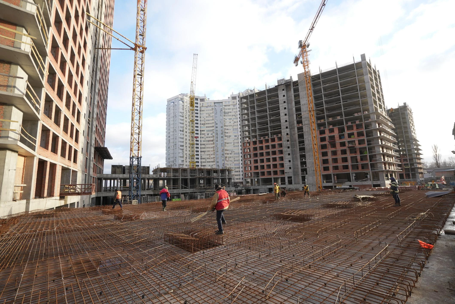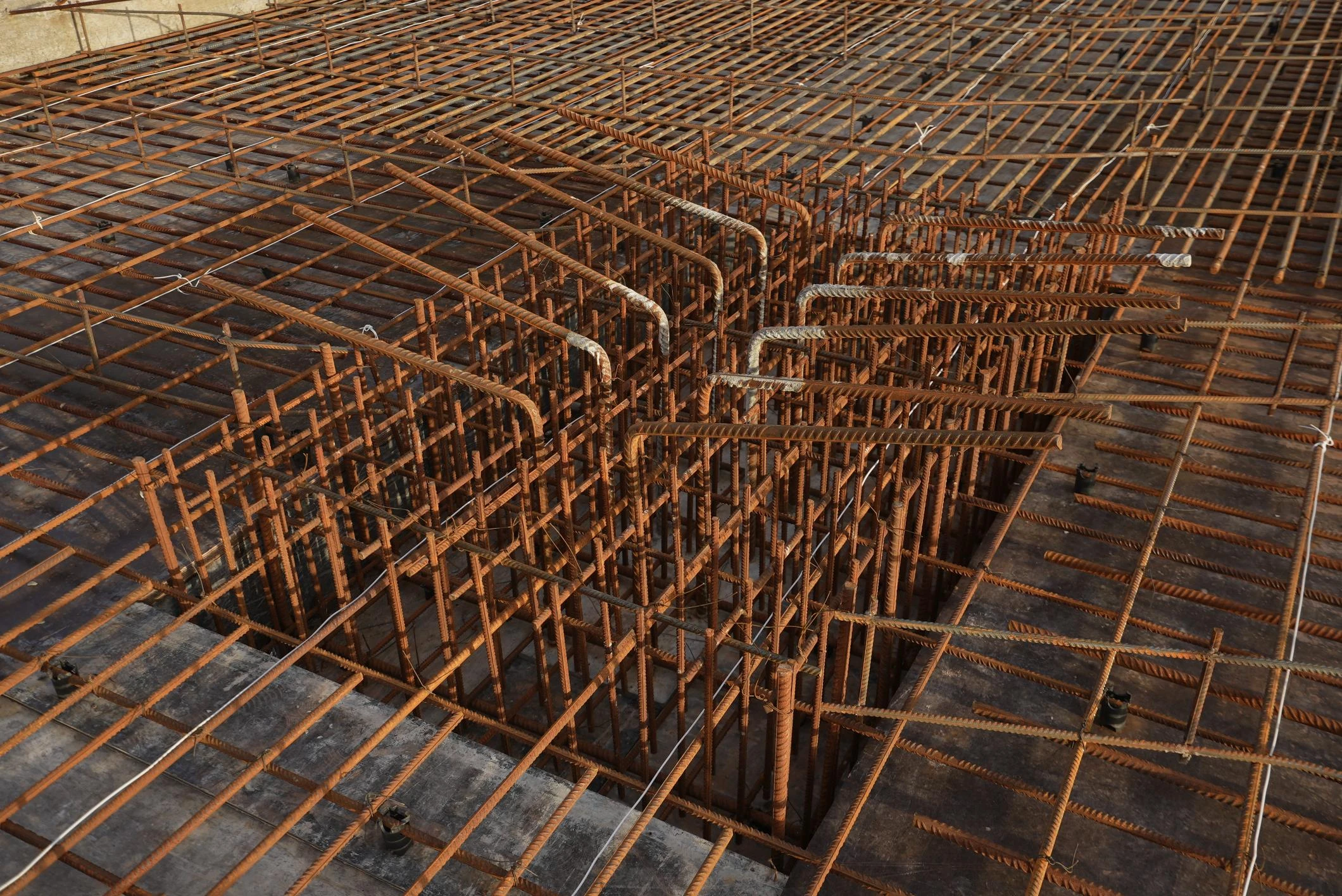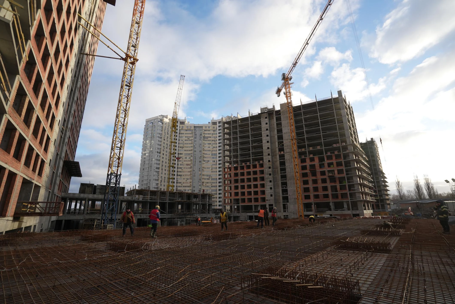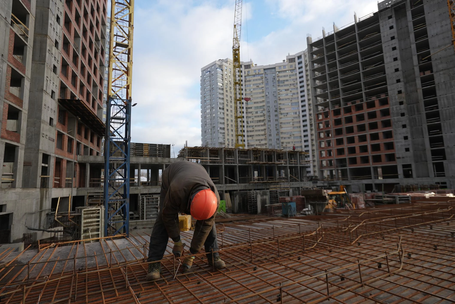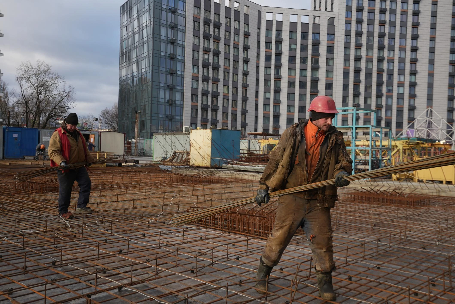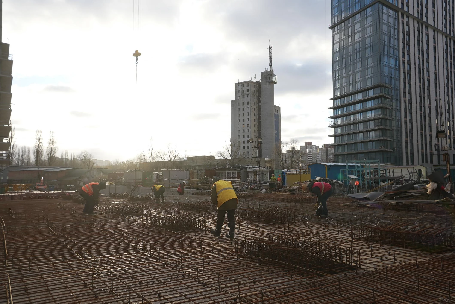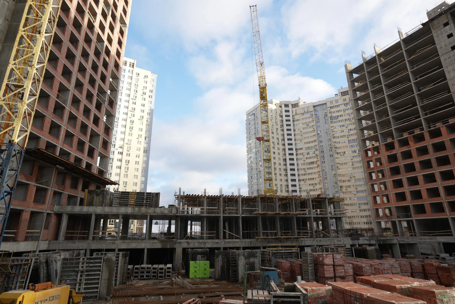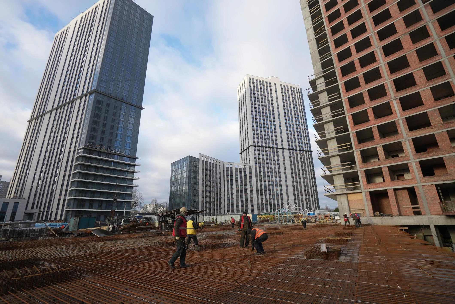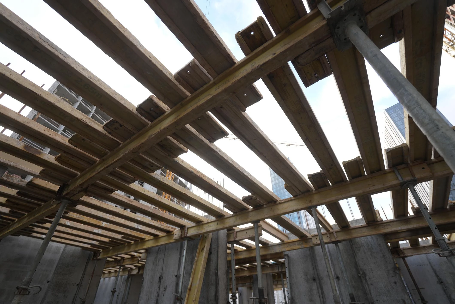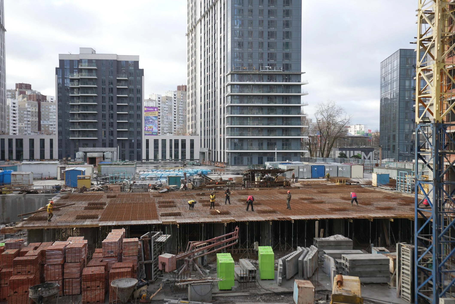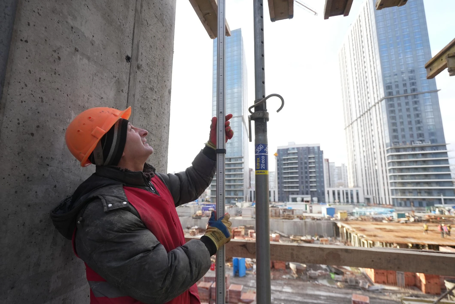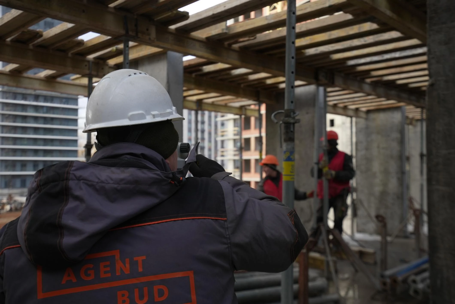Construction progress for October 2024
11.11.2024
Go back
We share the latest news from the construction site for October:
Building No. 3, Section 1:
- laying electrical networks (horizontal) for lighting MZK - 98%;
- arrangement of LMM of the building - 100%;
- installation of elevator equipment - 100%;
- laying low-current fire networks of MZK and apartments - 98%;
- installation of entrance apartment doors - 95%;
- laying low-current networks of the access control system (ACS) - 85%;
- insulation and cladding of the fire belt - 100%;
- arrangement of releases of the lightning protection system of the building - 100%;
- connecting fans of the smoke extraction system - 70%.
Building No. 3, Section 2:
- laying low-current fire networks of MZK and apartments - 100%.
Building No. 3, Section 3:
- arrangement of LMM of the building - 100%;
- lining the walls of elevator halls with ceramic tiles - 46%;
- installation of the fire protection system of the MZK, apartments - 99%;
- installation of low-current LCD networks (access control system) - 90%;
- installation of water supply meters in apartments - 100%;
- connecting fans of the smoke removal system - 98%;
- arrangement of releases of the lightning protection system of the building - 100%.
Railway station parking lot No. 3:
- arrangement of the smoke removal system - 99%;
- decoration of the MZK of the basement residential part - 99%;
- installation of a fire-fighting low-current parking system - 95%;
- parking lot lighting installation – 95%;
- arrangement of drainage pits - 100%;
- installation of horizontal insulation of the fire water main - 90%.
External networks of EO and ETR Railway No. 3:
- relocation of existing 10 kV overhead lines - 70%;
- installation of 0.4 kV cable-pipe sewerage in building No. 3 – 17%.
Building No. 4, Section 1:
Arrangement of s/b structures:
- reinforcement and concreting of vertical elements of the building on the 30th floor - 100%;
- reinforcement and concreting of horizontal structures of the 31st floor - 50%;
- arrangement of internal and external brick walls - 73%;
- installation of staircases - 75%;
- installation of ventilation units - 70%;
- arrangement of a facade decoration sample in accordance with the changes - 100%;
- installation of PVC windows for the arrangement of the facade sample - 100%.
Building No. 4, Section 2:
Arrangement of s/b structures:
- reinforcement and concreting of vertical elements of the basement part of the building - 100%;
- reinforcement and concreting of the vertical elements of the building on the 1st floor - 80%;
- reinforcement and concreting of PP of the 1st floor - 60%.
Building No. 4, Section 3:
Arrangement of s/b structures:
- installation of ventilation units - 53%;
- installation of staircases - 55%;
- arrangement of internal and external brick walls - 35%.
Building No. 4, Section 5:
Arrangement of s/b structures:
- reinforcement and concreting of vertical and horizontal building elements on the ground floor of the 15th floor - 100%, vertical 16th floor - 80%;
- arrangement of internal and external brick walls - 18%.
Railway station #4 parking lot (2nd turn, 2nd start):
- reinforcement and concreting of horizontal and vertical structures - 60%;
- arrangement of piles - 75%;
- installation of grills - 67%.













